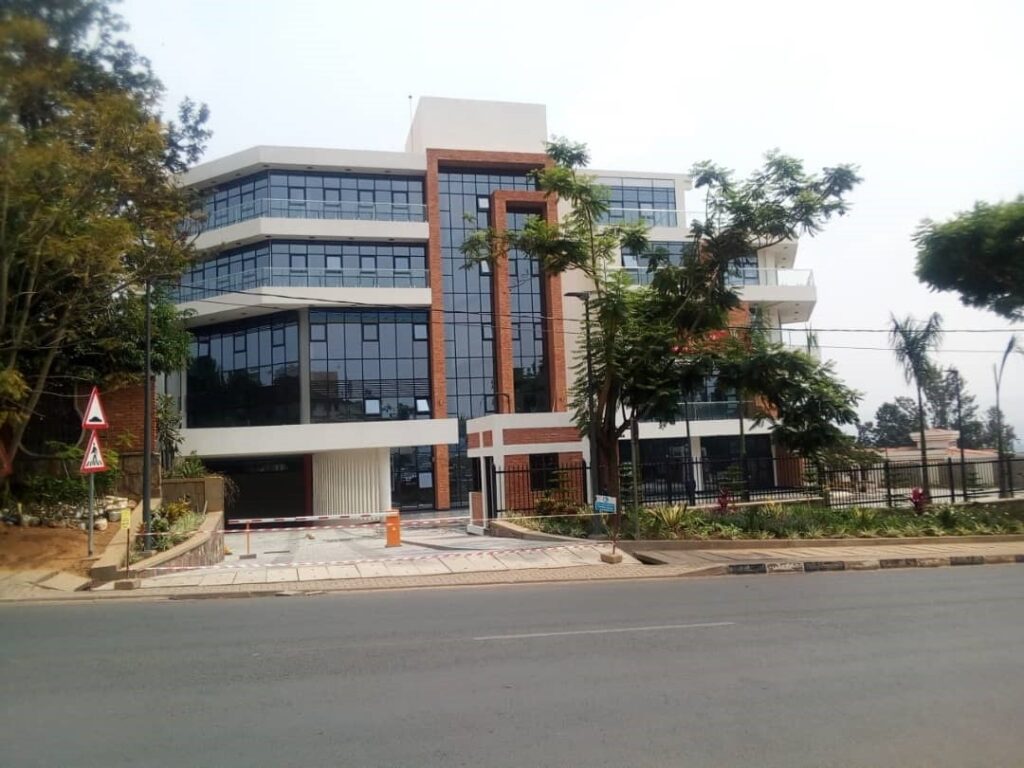The concept for the proposed Nyarutarama Plaza is inspired by the symbolic significance of Nyarutarama Plaza as a co-operate body that directly or indirectly influences the life of every Rwandan irrespective of the social strata.
The design explores the principal of dynamism through the use of curved forms juxtaposed over a seamless box that rises above a base that accommodates the parking facilities.
The proposed Nyarutarama Plaza is a seven floor modern mixed use complex that will offer world class shopping facilities on the ground floors and offices on the upper floors.
The building is slated to accommodate four levels of basement parking accommodating approximately 270 cars at full capacity and will cover a total floor area of 53202 m2.
The entire building covers a total floor area of 6,813.01 m2 with each floor accommodating its own toilet facilities and directly connected to the vertical circulation routes.

NYARUTARAMA PLAZA LOCATION: KIGALI, RWANDA
SERVICE: DESIGN COMPLETED A ND SUPERVISION ONGOING
TOTAL FLOOR A REA: 13000 SQM SCA LE: 2BA SEMENTS G+4 STORIES STRUCTURE: REINFORCED CONCRETE
© 2022, GMK INTERNATIONAL PARTNERS