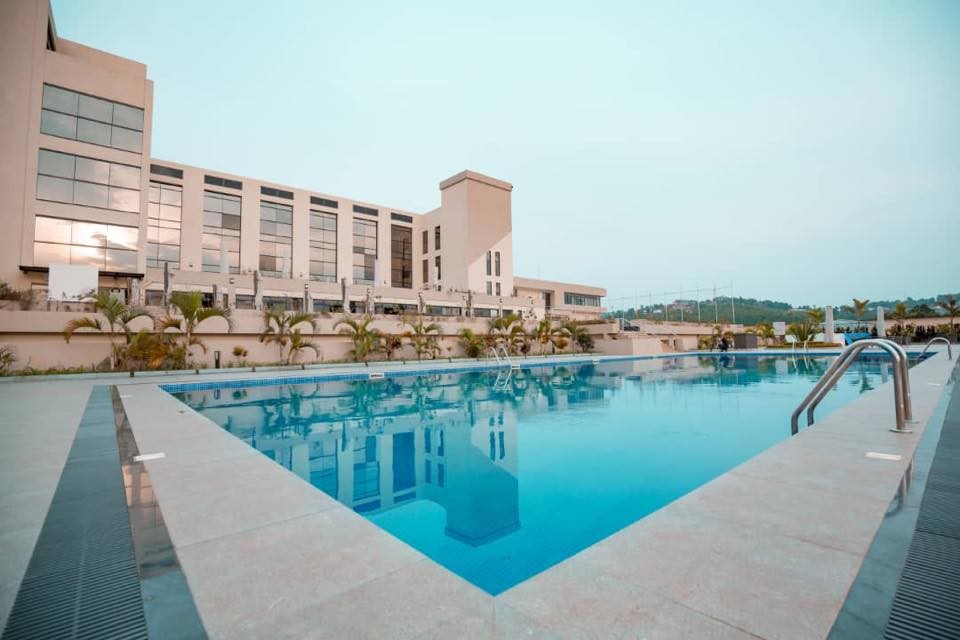Kivu Marina Bay is a four stars hotel, located is Cyangugu at the border between Congo and Rwanda. The design was completed in 2012 and the construction has begun in November 2013. The four stories hotel building has 76 bedrooms, two bars, one VIP lounge, two restaurants; a Sauna and a conference room for 100 people all well designed to meet international standards. In addition, a 1200 people banquet Hall and a 200 people discothèque have been proposed in a separate building unit to welcome conferences and major social events. The facility will be ready by December 2014.
BLOCK A: Has four deluxe rooms, twelve standard rooms, and a part of the presidential suite which includes the VIP Bedroom, VIP Private Lounge, office and Public lounge.
BLOCK B: Has changing rooms, steam and sauna and waiting area, three deluxe rooms, nine standard rooms and a part of the presidential suite which includes the meeting room, Kitchenette and 2 bed rooms.
BLOCK C: Has a meeting room, health club, staff utility room, 4 massage rooms, waiting area, linen store, and twelve family units.
BLOCK D: Has hotel management offices (G.M office, open office, secretariat office, cashier office, reception office) and twelve standard rooms.
BLOCK E: Has a main reception, and a waiting area.
BLOCK F: Has a corporate lounge, VIP Bar and twelve standard rooms.
BLOCK H: Has storage/ janitors’ store, Public toilets and twelve standard rooms.
BLOCK G: Is mainly accommodating the restaurant, kitchen, gathering areas with seats, service facilities: laundry, staff canteen, changing rooms for workers and general stores. BANQUET HALL: The banquet hall will accommodate up to 700 people and the rest of its space will house a dining space for hotel guests, reception, storage rooms, kitchen, cold rooms, conference rooms and terraces.
BLOCK 1: Has two changing rooms, public toilets, two business centers, and a waiting area. BLOCK 2: Has a multipurpose hall, reception/ conference hall, restaurant, terrace, gallery, technical room and a ramp to enable people with disabilities to access the upper floor.
BLOCK 3: Has the reception, kitchen, cold and dry stores, hall, changing rooms, VIP lounge, technical room, offices, storage and scene. OUTSIDE GATHERING/ THE LAKE VIEW SWIMMING POOL: There is a swimming pool which is directly connected to the fitness room and changing rooms, bar, restaurant and a gathering platform. PARKING AREAS: The main parking area is designated to accommodate around 90 vehicles but there is a proposal of extending the parking. CYPRUS FOREST AND UPPER AREA OF THE SITE: Luxurious lake view cabins shall be built in the Cyprus forest and a recreational area shall be provided at the upper area of the site

© 2022, GMK INTERNATIONAL PARTNERS